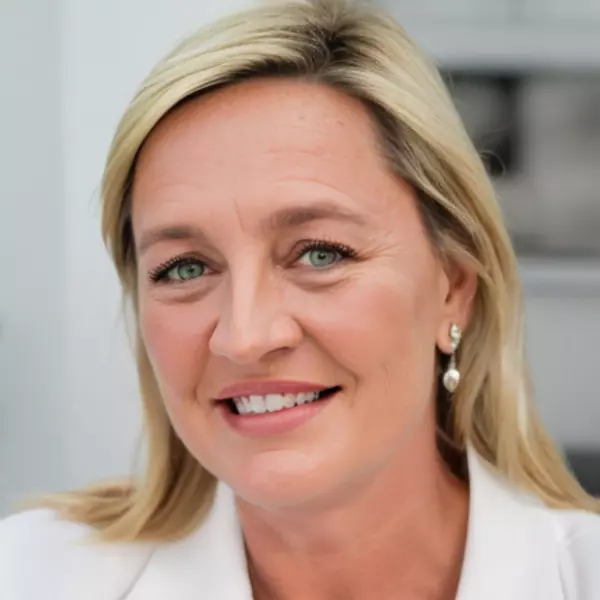For more information regarding the value of a property, please contact us for a free consultation.
6924 Ross DR Panama City, FL 32404
Want to know what your home might be worth? Contact us for a FREE valuation!

Our team is ready to help you sell your home for the highest possible price ASAP
Key Details
Sold Price $347,500
Property Type Other Types
Sub Type Single Family Residence
Listing Status Sold
Purchase Type For Sale
Subdivision Callaway Point
MLS Listing ID 736338
Sold Date 03/30/23
Style Contemporary
Bedrooms 4
Full Baths 2
HOA Y/N No
Year Built 1992
Annual Tax Amount $2,680
Tax Year 2022
Lot Size 0.400 Acres
Acres 0.4
Property Sub-Type Single Family Residence
Property Description
Fall in Love! Located in the very desirable community of Callaway Point, this open, light, and well maintained 3 Bedroom 2 bath home with a bonus room will create a lasting impression from the moment you walk in. Close to TAFB, this home features an expansive living room with an additional bonus area and inviting fireplace that flows effortlessly to the open-concept dining room and chef worthy kitchen featuring stainless steel appliances, custom cabinetry, and abundant counter space. The patio doors in the living and dining area provide a fabulous view to the outdoor entertainment area and covered patio overlooking the large, fenced in backyard. This split plan features an over-sized master suite and is further highlighted by a trey ceiling and spacious closets. Vast in size, the luxurious master bath includes a cathedral ceiling, stand-alone soaking tub, water closet, his and hers vanities, and tiled shower. The two spacious bedrooms share a hall bath while the laundry room opens to the two car garage for easy access. LVP and tiled flooring along with many upgrades and features including plenty of natural light make this home in Callaway Point an idyllic destination for your primary residence or investment. Close to TAFB and our white sandy beaches, come see this home today.
Location
State FL
County Bay
Area 02 - Bay County - Central
Interior
Interior Features Breakfast Bar, Bookcases, Cathedral Ceiling(s), Coffered Ceiling(s), Fireplace, High Ceilings, Other, Natural Woodwork
Heating Central, Electric, Fireplace(s)
Cooling Central Air
Flooring Luxury Vinyl Plank, Tile
Fireplace Yes
Appliance Dishwasher, Microwave, Plumbed For Ice Maker, Refrigerator
Laundry Washer Hookup, Dryer Hookup
Exterior
Exterior Feature Patio
Parking Features Attached, Driveway, Garage
Garage Spaces 2.0
Garage Description 2.0
Fence Fenced, Privacy
Utilities Available Electricity Available, Water Connected
Porch Covered, Patio, Porch
Building
Lot Description Paved
Story 1
Entry Level One
Sewer Public Sewer
Architectural Style Contemporary
Level or Stories One
Schools
Elementary Schools Tyndall
Middle Schools Rutherford Middle
High Schools Rutherford
Others
Tax ID 07379-768-000
Acceptable Financing Cash, FHA, VA Loan
Listing Terms Cash, FHA, VA Loan
Financing Conventional
Special Listing Condition Listed As-Is
Read Less
Bought with EXP Realty LLC
GET IN TOUCH




